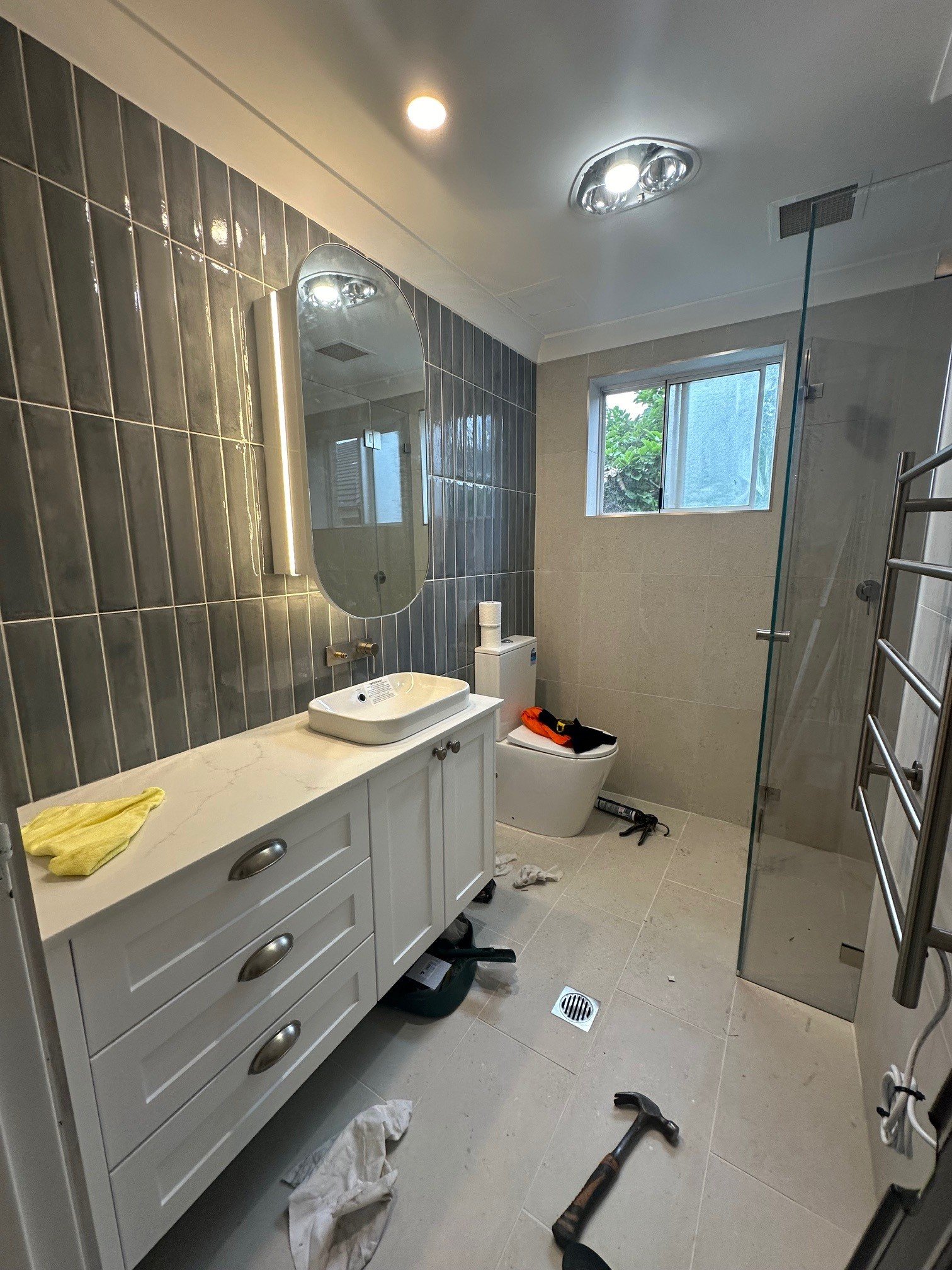STEP BY STEP: Furniture and Photography
Step by Step is the blog of Kate Kerin Interiors. In addition to following some of my clients’ projects, I examine some of the latest issues of interest in the world of interior design.
Well, Summer is finally here! And I’m very pleased about it. Longer days, balmy evenings, open windows and doors – it all makes my heart sing. Naturally the moment the season ticks over my urge to redecorate goes into overdrive, but luckily I have some new and familiar clients whose projects will keep my creative juices flowing without the need to completely overhaul my own home!
Sue’s downsizing project in Turramurra is fast drawing to a conclusion, as she and her husband Steve will be moving into their refurbished apartment in early December. We are saving some of the procurement tasks, particularly of artwork and accessories, until they have settled and the furniture is all in place. This will make selecting the correct colours and scale much easier. Meantime I’ve used SketchUp to demonstrate options to Sue, ensuring that those items we do decide to purchase in advance of the moving date fit well, and are laid out in a way that works with her lifestyle and needs. Sue’s outstanding team of tradies have all done a great job, and the apartment is airy and spacious.
Downsizer Sue’s bathroom-in-progress - nearly there!
Deli is a new client, also an apartment-dweller, this time in Lane Cove. His compact two-bedder has water views and is modern and sleek. Deli approached Kate Kerin Interiors to completely re-furnish the home with a minimalist, contemporary vibe. After starting with mood boards and other inspiration tools, I will soon be presenting him with both indoor and outdoor furniture options, as well as styling items, artwork and accessories. Deli has set me an exciting challenge, as his preferred style is the complete opposite of the current trend for curves… I’m looking forward to working with a different range of suppliers and wholesalers than I usually turn to.
And finally, I’m excited to be working with Kat Hatfield Creative to document Pam’s downsizer apartment in Greenwich. Kat is an experienced photographer of humans, who is transitioning into working with interiors. In our photo shoot earlier this week we focused on the rooms that I designed for Pam; the foyer, kitchen, living/dining and main bedroom. The photo shoot will provide me with images for social media, my website and other uses and Kat is currently working on the editing phase. I’m thrilled to be documenting this particular project, because I’m proud of the work I’ve done for Pam and the way it has transformed her space into an elegant, resort-like home while maintaining easy access and safety for an older person. Pam has excellent taste and really only needed nudges from me; bolder colour, updated kitchen cabinets and handles, some lovely new furniture and a custom-designed rug.
Photographer Kat Hadfield hard at work in downsizer Pam’s apartment
I have had a very interesting few days in the past week. Many of you would be aware of my social media profiles on Instagram and Facebook. I’ve worked hard in the past 18 months to post regularly, as small business owners are regularly encouraged to do, and I’ve been rewarded with more confidence, more followers and a reasonable number of views per post. On Sundays I sometimes post a “remix” - an amusing short reel which someone else has created, with my own caption over the top that relates back to interior design or downsizing. These are designed to be lighthearted and amusing.
Sunday’s post featured a CGI-created robot, grouting a tiled floor super-fast. My caption alluded to how helpful technology can be for us, but noted that nothing can beat skilled humans such as tilers. I promised to introduce my clients to my A-team tradies, all of whom are excellent. So far, so good!
Within 24 hours the post had taken off on Facebook and was reaching hundreds of thousands of viewers. The Facebook algorithm then started pushing the reel to thousands more. As of Tuesday, it’s received 1.7 million views, nearly 1000 comments (a bit confronting, if I’m honest!) and I’ve gained hundreds of new followers. I’m not sure they’re all my ideal client… but it’s been super fun and interesting to watch the numbers mount in a very short period of time. I’m still not sure whether I’ll leave the post up - if it starts getting a bit out of control I’ll probably remove it, but for now I’m enjoying the buzz of a very large audience indeed!
My astonishingly fast-moving Facebook post!
Back in the real world, although things will no doubt slow down over the summer, Kate Kerin Interiors will remain open and I will be continuing to offer in-home consultations and other services. Most of the building trade shuts down in January and deliveries of furniture and other items are also often slower at this time. So it’s a great time to plan – I’ll be working out my strategy for 2025, and consulting with clients who are intending to renovate any time from February onwards. If you, or someone you know, is looking to downsize or renovate, please don’t hesitate to reach out as I’d love to help.
Kate Kerin Interiors specialises in working with residential clients in Sydney, particularly people who are considering downsizing or other major milestone moves. Contact Kate for an initial consultation to talk about your project.
If you enjoyed this blog, please sign up to my mailing list for regular, free interior design tips and ideas!



