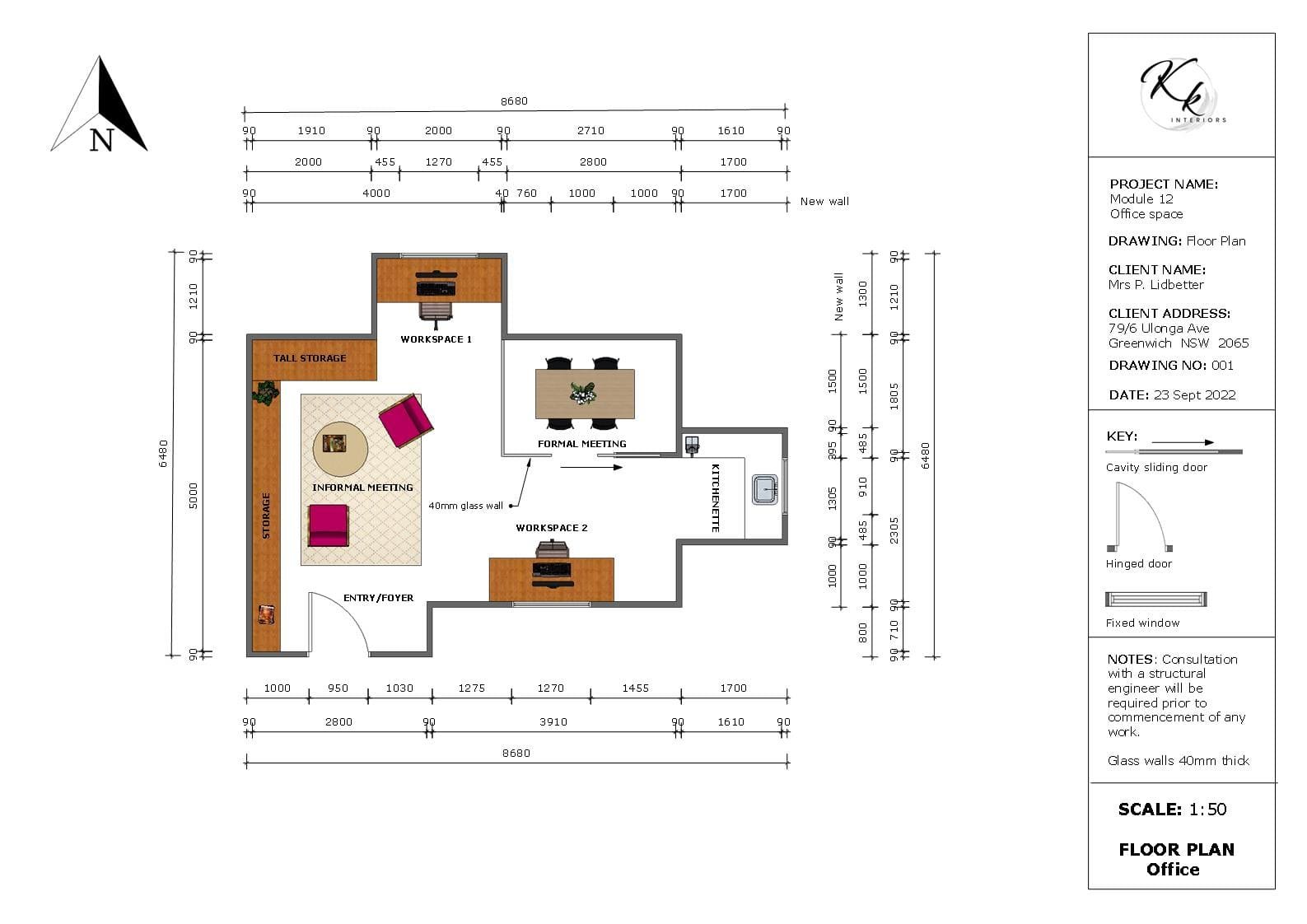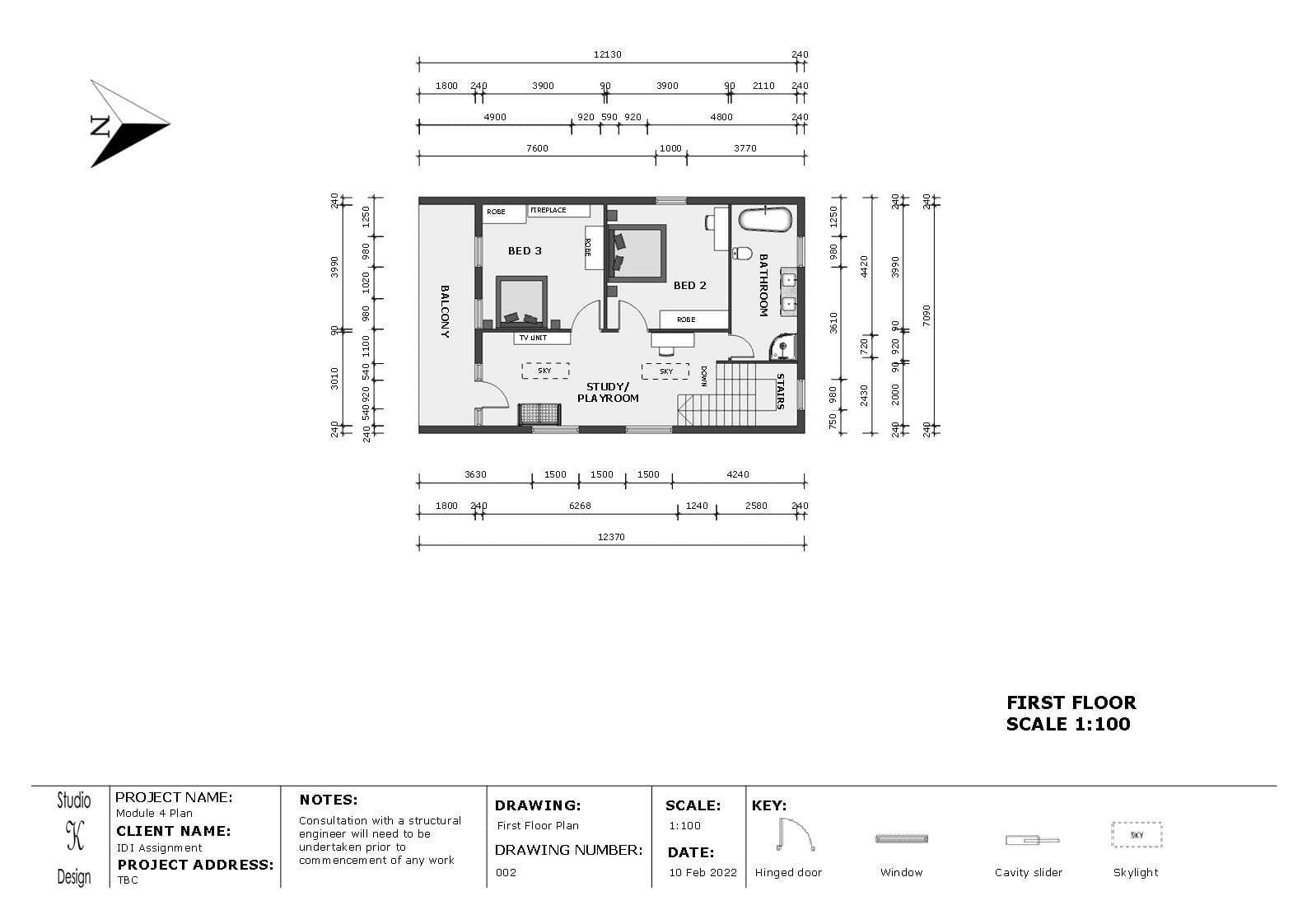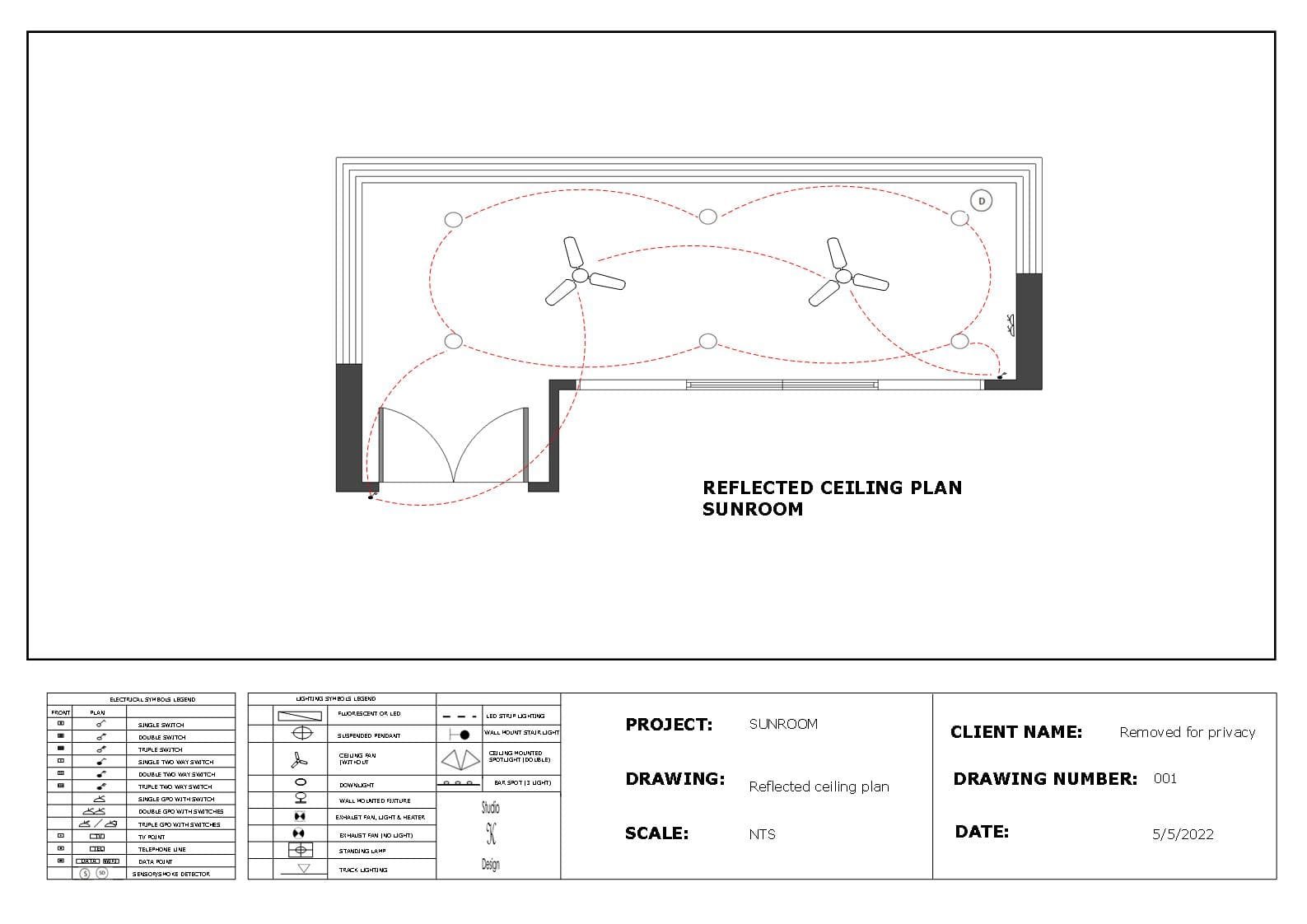Spatial Planning





Spatial planning involves thinking deeply about the spaces we live in, and making sure they are designed in the best way possible to enhance their use and liveability. This may involve moving or removing a wall, re-considering the layout of fixtures and fittings or adding windows and skylights. We use SketchUp to create 2D floor plans, 3D visualisations and fly-throughs.
Contact us for more examples of spatial planning, and learn how it can assist you in your interior design journey.
Cost: Stand-alone spatial planning costs $195 per hour (including GST). Full service projects will usually include spatial planning as part of the overall quote.
