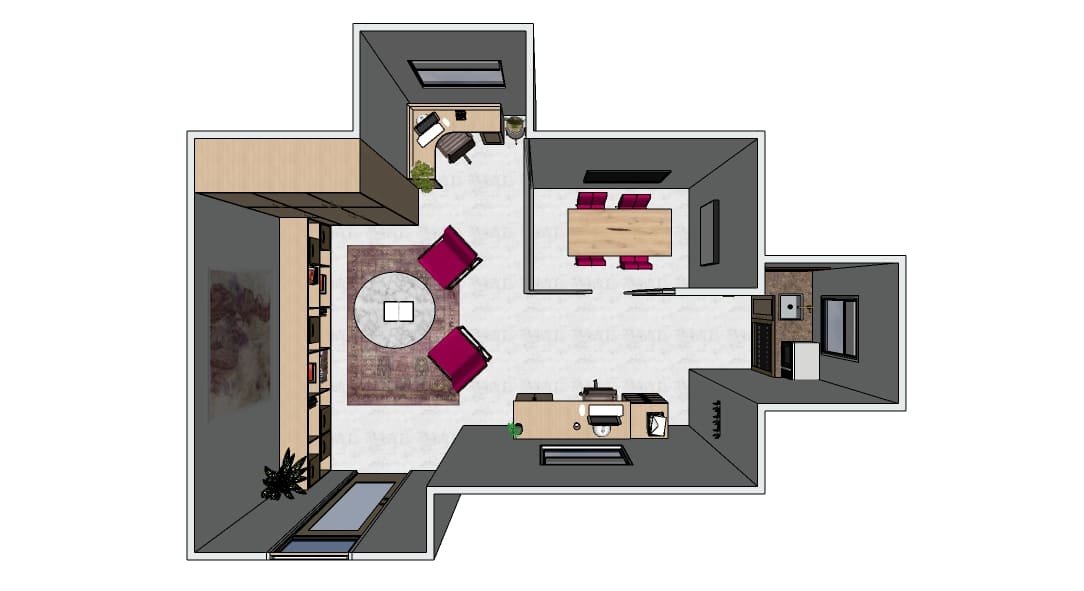e-Design




“Thank you for your time and expertise helping us unravel the mystery that is interior design! You have no idea how helpful it was to have your expert guidance.”
-Elisabeth and Steve, e-Design clients, Willoughby
How it works:
We will meet via a 60-minute online chat where you outline what you’d like to achieve, any limitations to the design, items you’d like to keep etc.
You provide measurements of the space and as many photos as you can. We will guide you through this step!
We will provide floorplans and two mood boards to ensure our designs match your vision.
Once the style direction is confirmed, we will get to work on the full design and item list.
We will provide you with one visual representation of your new space, plus a hyperlinked schedule of all furniture, wall and floor coverings, fabrics, accessories etc. You will approve or reject each item listed, with one set of revisions included in the fee.
You start shopping and implement the design in your own time! We will provide you with some helpful tips on installation of the various aspects of the room.
If your budget is tight, you’re located outside of Sydney or you’re keen to put your room together yourself, you can purchase our e-Design package. For a flat fee per room, you will receive:
One 2-D floor plan of the current room layout
A second, 2-D floor plan with any proposed changes to the layout (if relevant)
Two mood boards per room to help the direction of the design
One key visual representation of each room designed using SketchUp
A full, hyperlinked schedule of all furniture and accessory selections, floor coverings, paint/wallpaper/wall treatments, fabric/window treatments and any other items selected for your room. Prices will be accurate at the time of delivery of the schedule.
Design details:
e-Design usually takes 3-5 weeks. We do the design, and you do the shopping and installation. This package includes one revision opportunity at each step, with additional revisions billed at our hourly rate.
We will classify rooms as small/medium or large based on the size of the room and scope of the work involved. Usually, living rooms, main bedrooms and open plan spaces are classified “large”. Secondary bedrooms, studies, bathrooms etc are usually small/medium. Kitchens can fall into either category. We will require:
50% deposit prior to the first online consultation (step 1)
Balance of payment due prior to work starting on the final designs (step 4)
Cost: $1000 per large room or $850 per medium/small room
