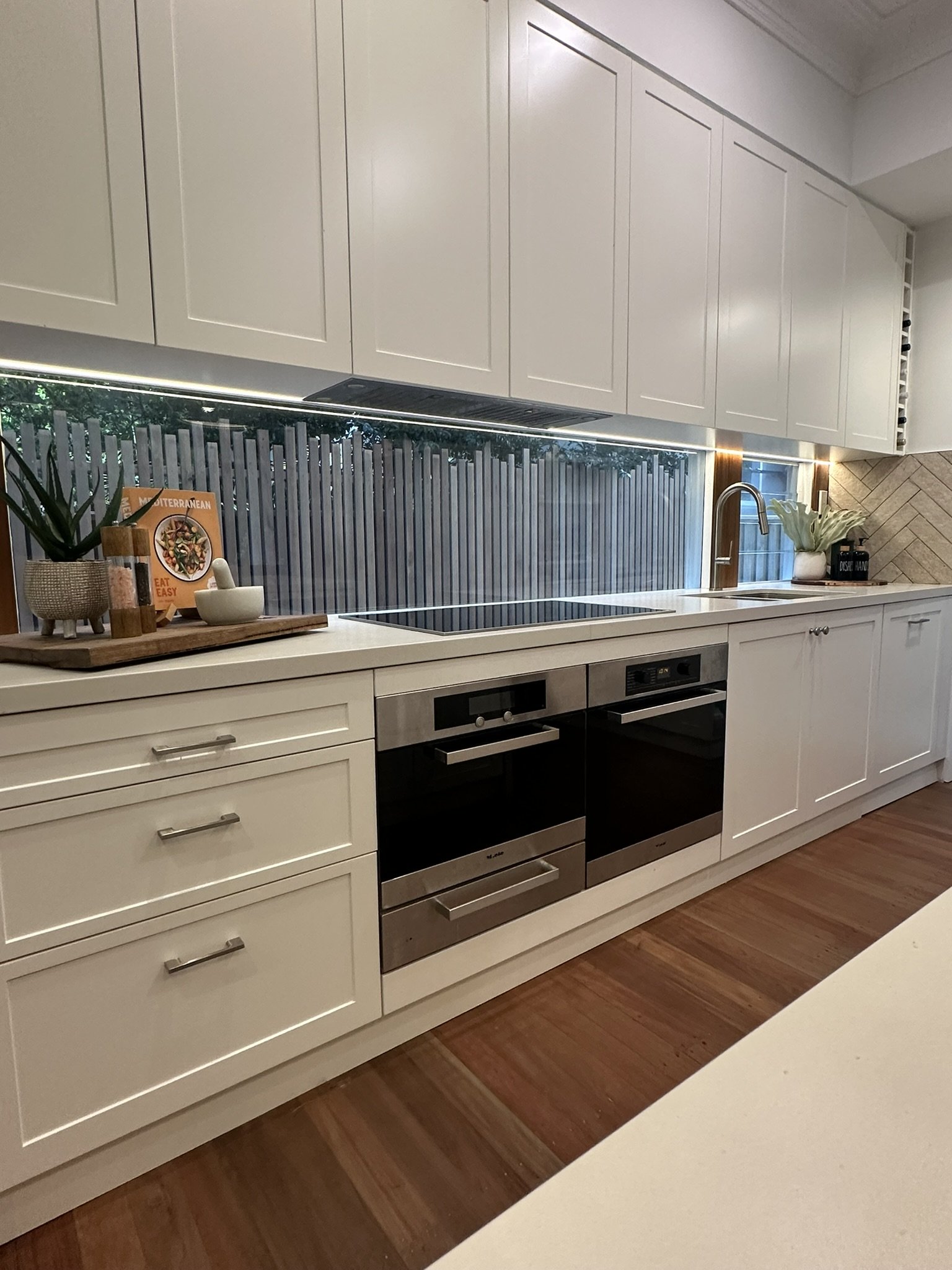Collaroy Kitchen
Our beachside clients originally planned to sell their home, but their outdated kitchen wasn’t a selling point. Kate Kerin Interiors transformed the space, reimagining its potential through thoughtful spatial planning. By opening up the adjacent laundry, we created a stunning Butler’s Pantry that cleverly incorporates a washing machine and dryer. With ample bench space, abundant storage and high-end European appliances, the revamped kitchen has become the true heart of the home.
Previously, the space felt closed off with dark granite benchtops and a restrictive peninsula that limited storage and flow. Our redesign introduced a generous island in Caesarstone’s mineral-range stone, complemented by travertine tiles in an elegant herringbone pattern—a feature echoed in the Butler’s Pantry splashback. The kitchen splashback was replaced with clear glass, flooding the space with natural light and a cleverly designed study nook was added for maximum functionality.
Outside we extended the entertaining potential with a brand-new Outdoor Kitchen, complete with ample bench space, a built-in barbecue and a double outdoor refrigerator.
Our clients are now rethinking their decision to move! For the time being, they’re enjoying their beautiful new kitchen and outdoor space, hosting family and friends with pride.



